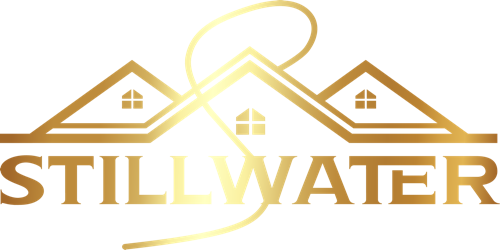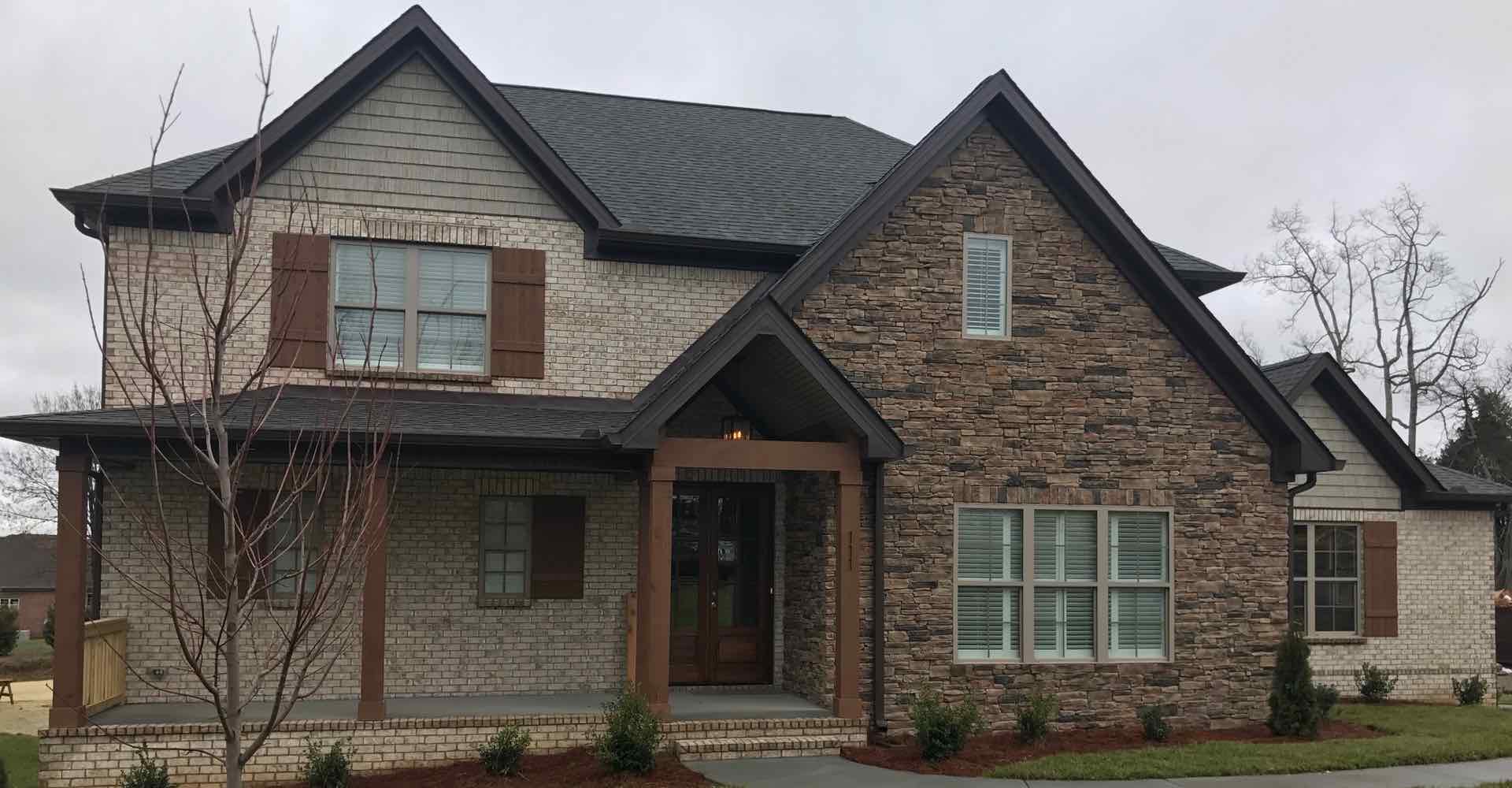
The Hunter
The-Hunter-Housing-Plans-Images-1
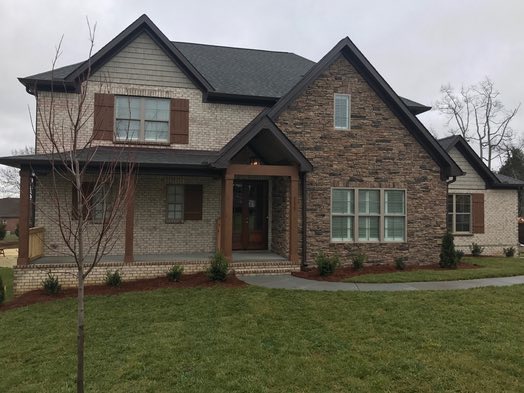
The-Hunter-Housing-Plans-Images-2
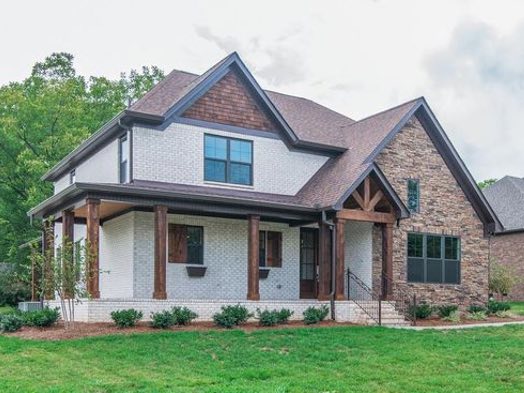
The-Hunter-Housing-Plans-Images-12
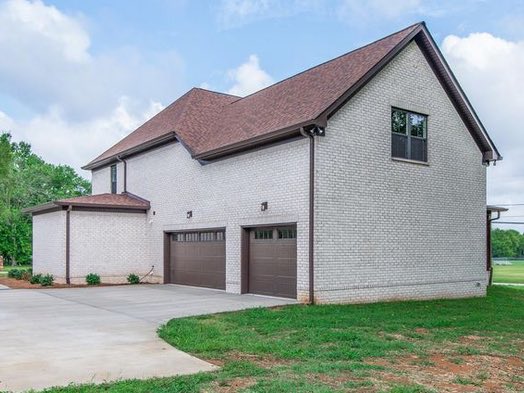
The-Hunter-Housing-Plans-Images-11
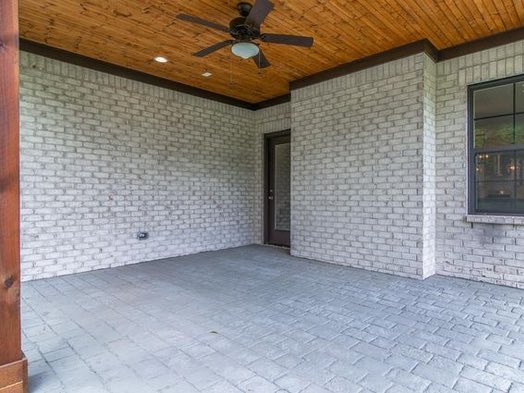
The-Hunter-Housing-Plans-Images-3
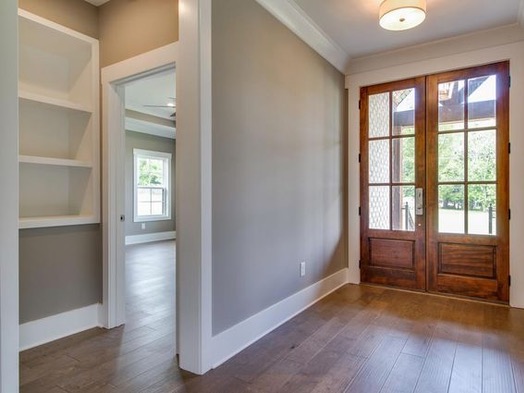
The-Hunter-Housing-Plans-Images-9
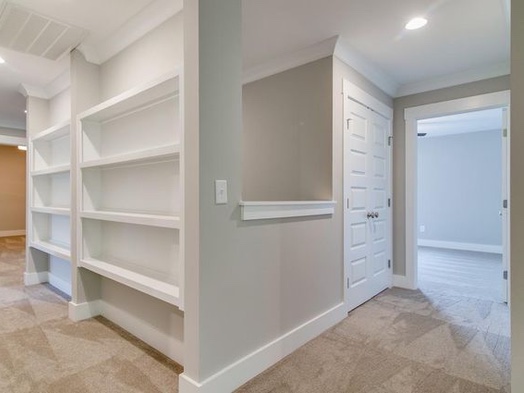
The-Hunter-Housing-Plans-Images-5
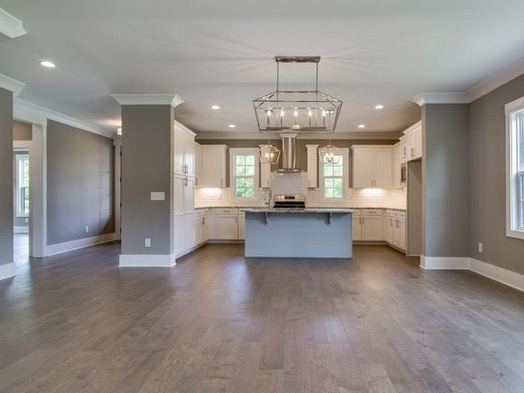
The-Hunter-Housing-Plans-Images-4
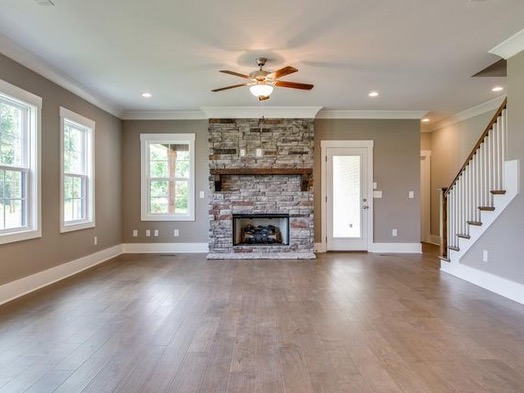
The-Hunter-Housing-Plans-Images-6
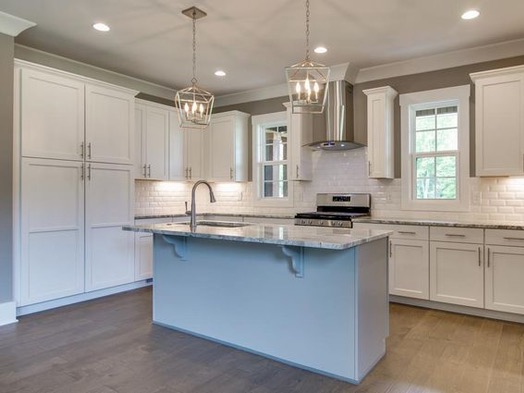
The-Hunter-Housing-Plans-Images-7
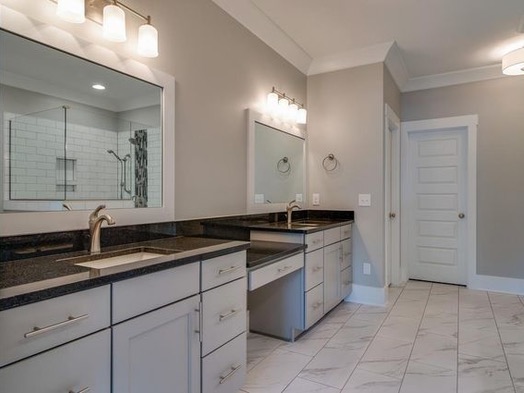
The-Hunter-Housing-Plans-Images-10
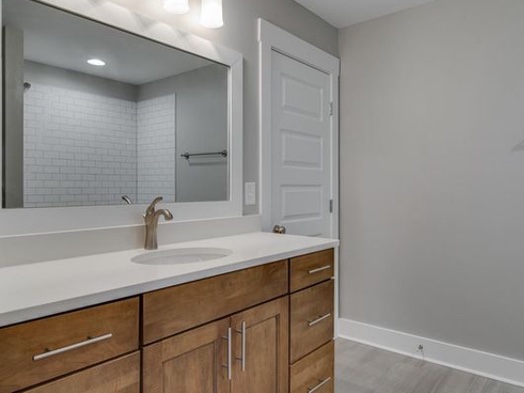
The-Hunter-Housing-Plans-Images-8
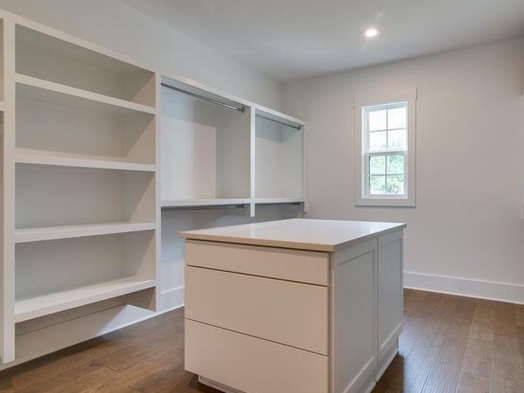
About This Project
This 3rd revision plan provides a family-friendly home without breaking the budget. This home was built on a corner lot. The wrap-around front porch and rear private covered porch provided curb appeal and the perfect gathering place for entertaining. We ended up creating 2 master closets for the already luxurious master suite. The possibilities are endless with closet design. We opted for a center island with shelves, hanging rods and shoe racks surrounding. The clients loved the luxurious feel with such a practical layout. The walk-in storage room, oversized bonus and large secondary bedrooms provided this family the perfect place to grow.
