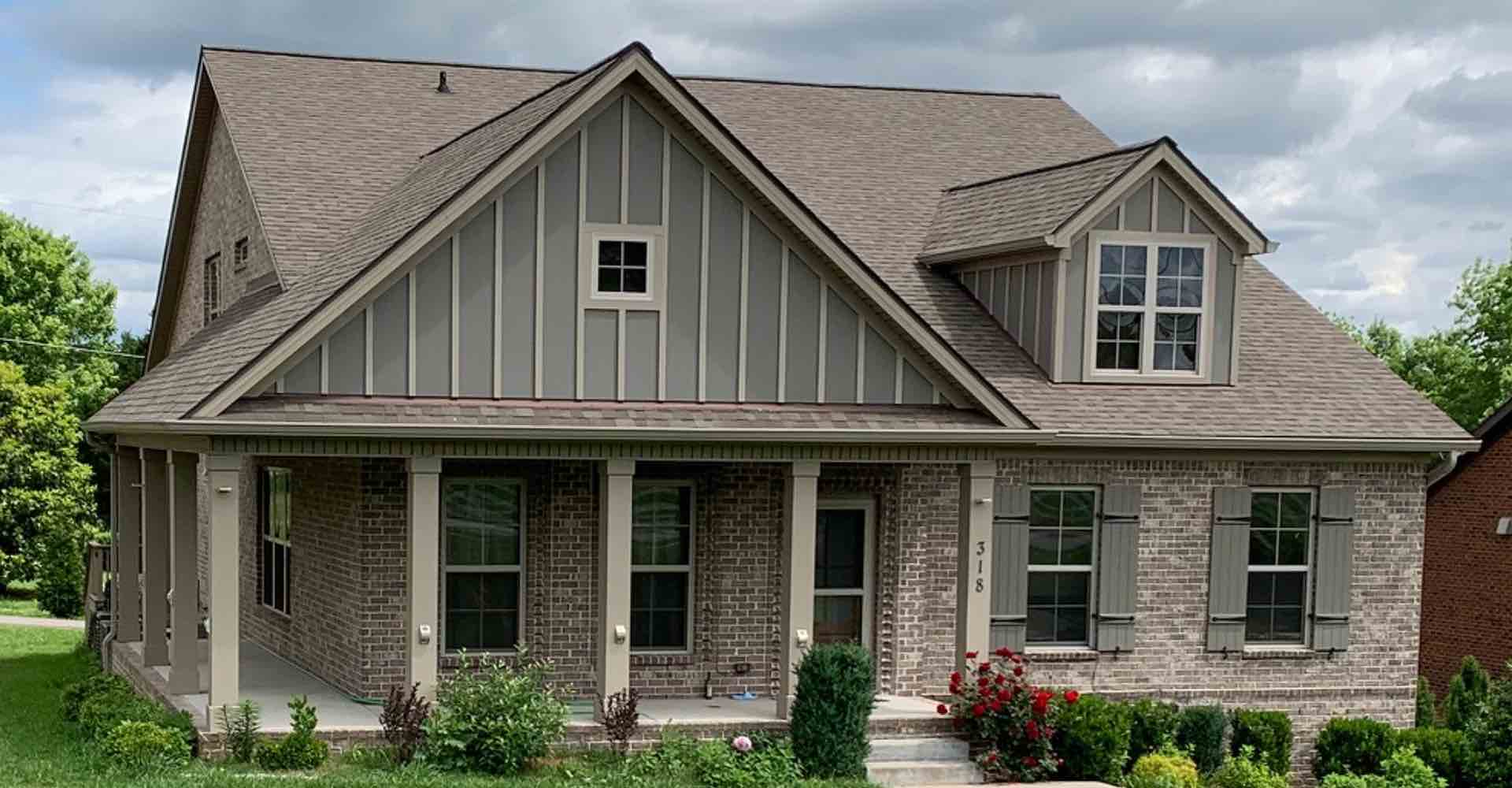
The Williamson II
The-Williamson-ii-Housing-Plans-Images-3
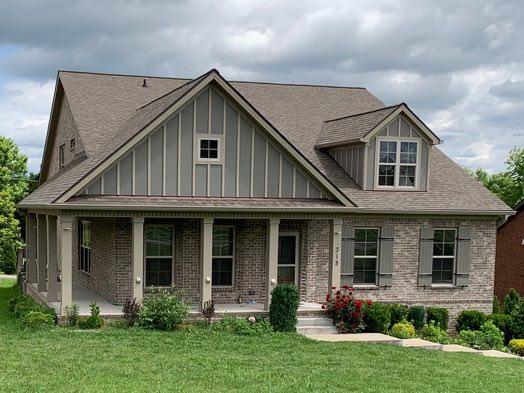
The-Williamson-ii-Housing-Plans-Images-4
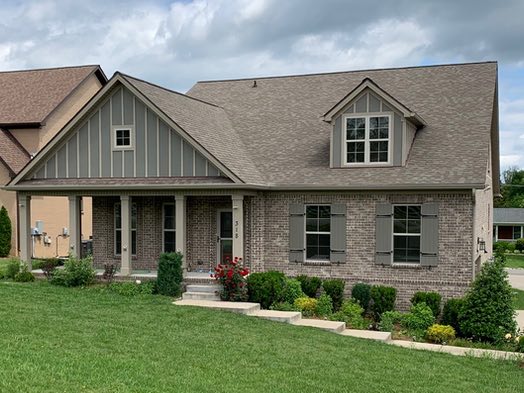
The Williamson II Housing Plans Images 1
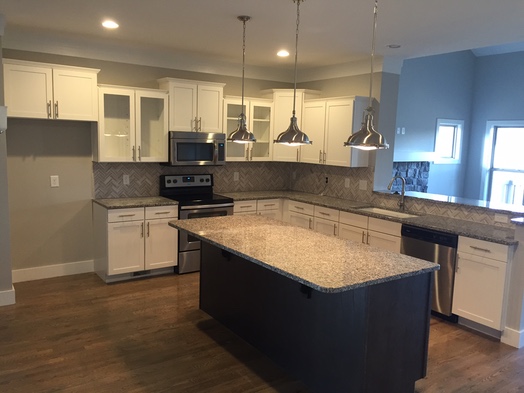
The Williamson II Housing Plans Images 2
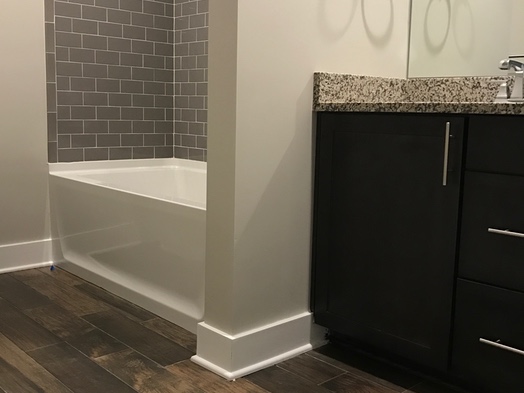
About This Project
The Williamson II can be built as a side-entry or front-load garage entry. It offers a wrap-around covered front porch with a classic design. The family room offers a 2-story vaulted ceiling with an optional overlooking loft or enclosed bonus room. This area can also serve as an optional 4th bedroom. A unique addition can be a built-in bed niche in the secondary bedrooms for the kids. Plenty of room for entertaining and main-level master suite make the Williamson II plan a lasting option for any family.
