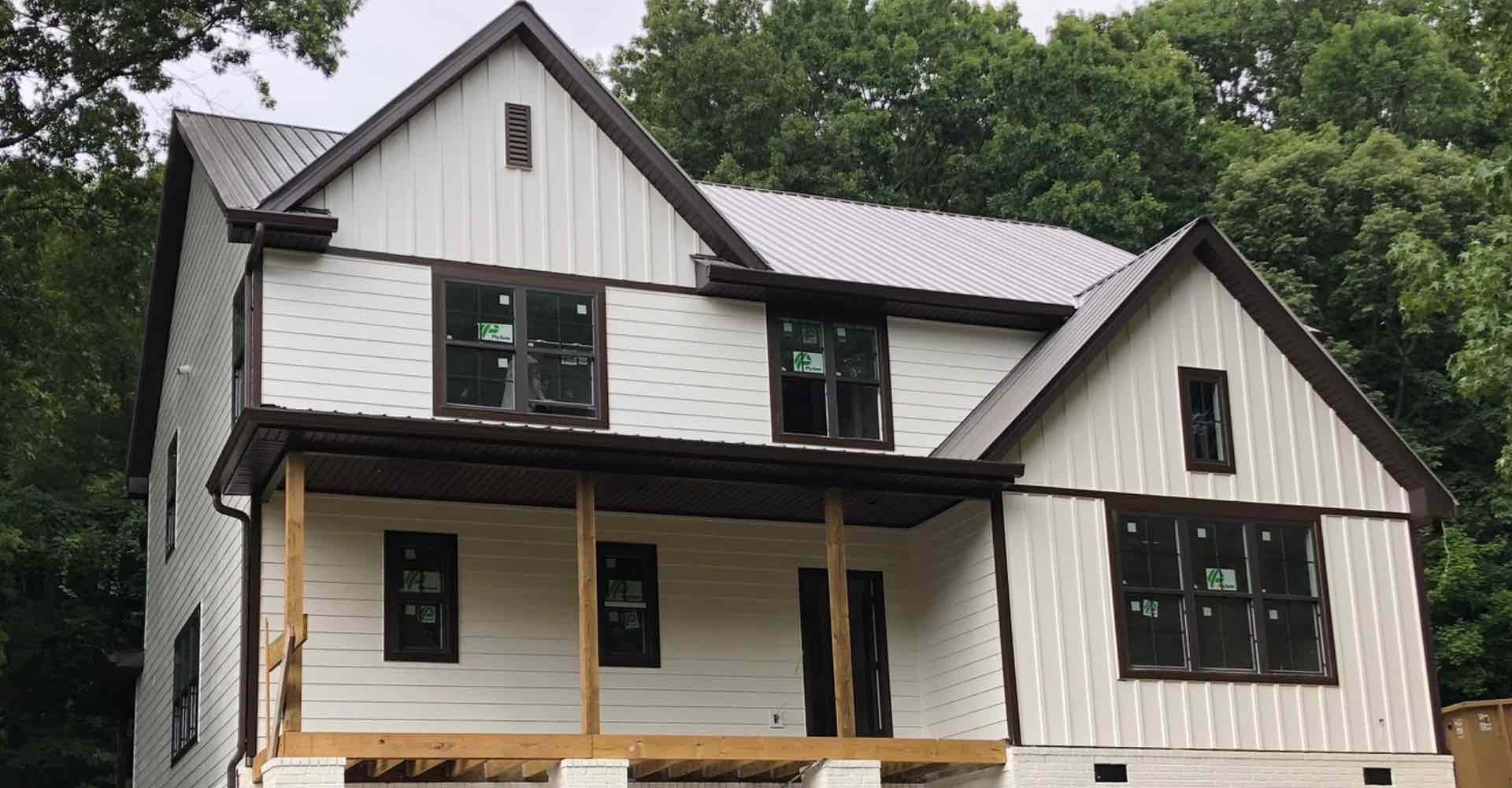
The Butler
The-Butler-Housing-Plans-Images-7
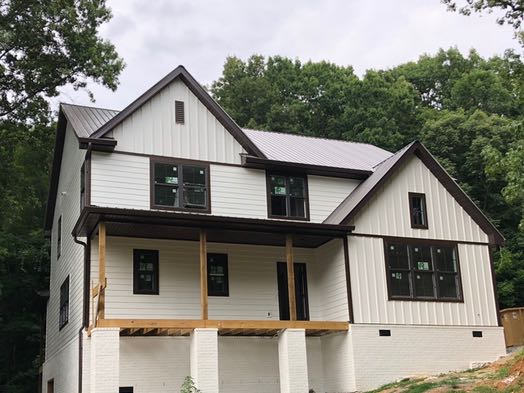
The-Butler-Housing-Plans-Images-8
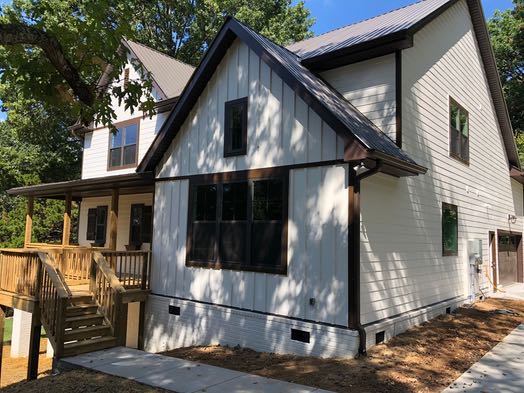
The-Butler-Housing-Plans-Images-9
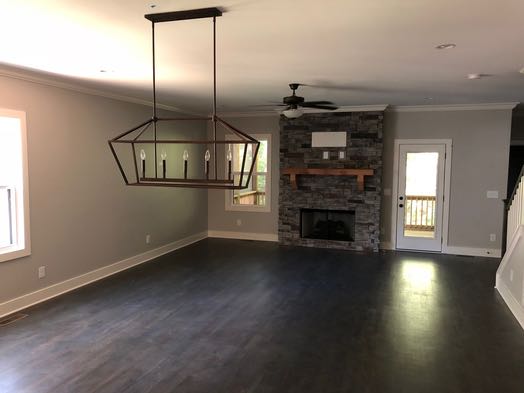
The Butler Housing Plans Images 1
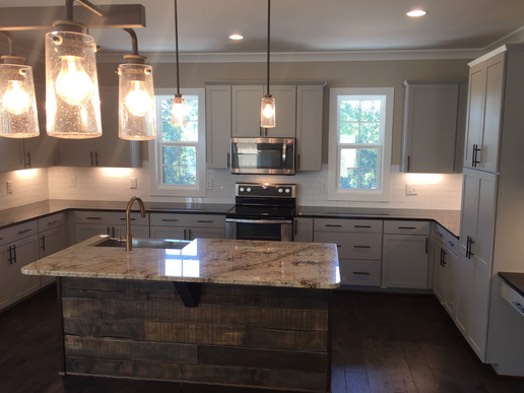
The Butler Housing Plans Images 2
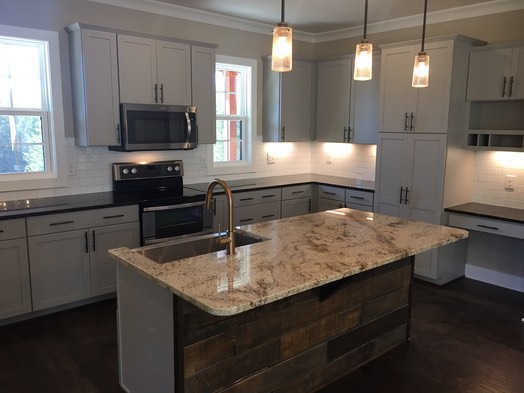
The Butler Housing Plans Images 3
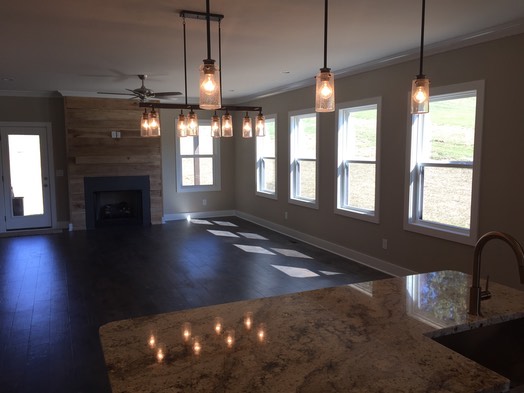
The Butler Housing Plans Images 5
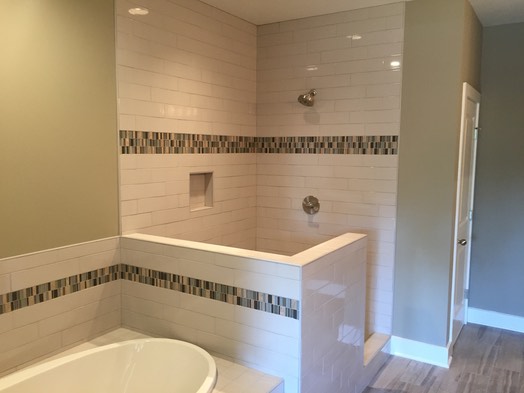
The Butler Housing Plans Images 4
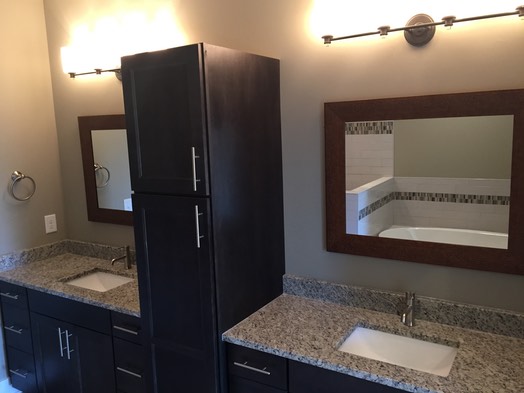
About This Project
This home was built with a brick and stone exterior in lieu of the Hardie siding. The clients opted for a small mail desk in the kitchen and used reclaimed barnwood accents on the island and fireplace. The main living area is wide open and symmetrical. All secondary bedrooms are on the second floor along with an office and bonus room. These clients opted to use the office as a secondary living area. Each child got a walk-in closet with their large bedroom. The Butler plan offers a lot of square footage for the money.
