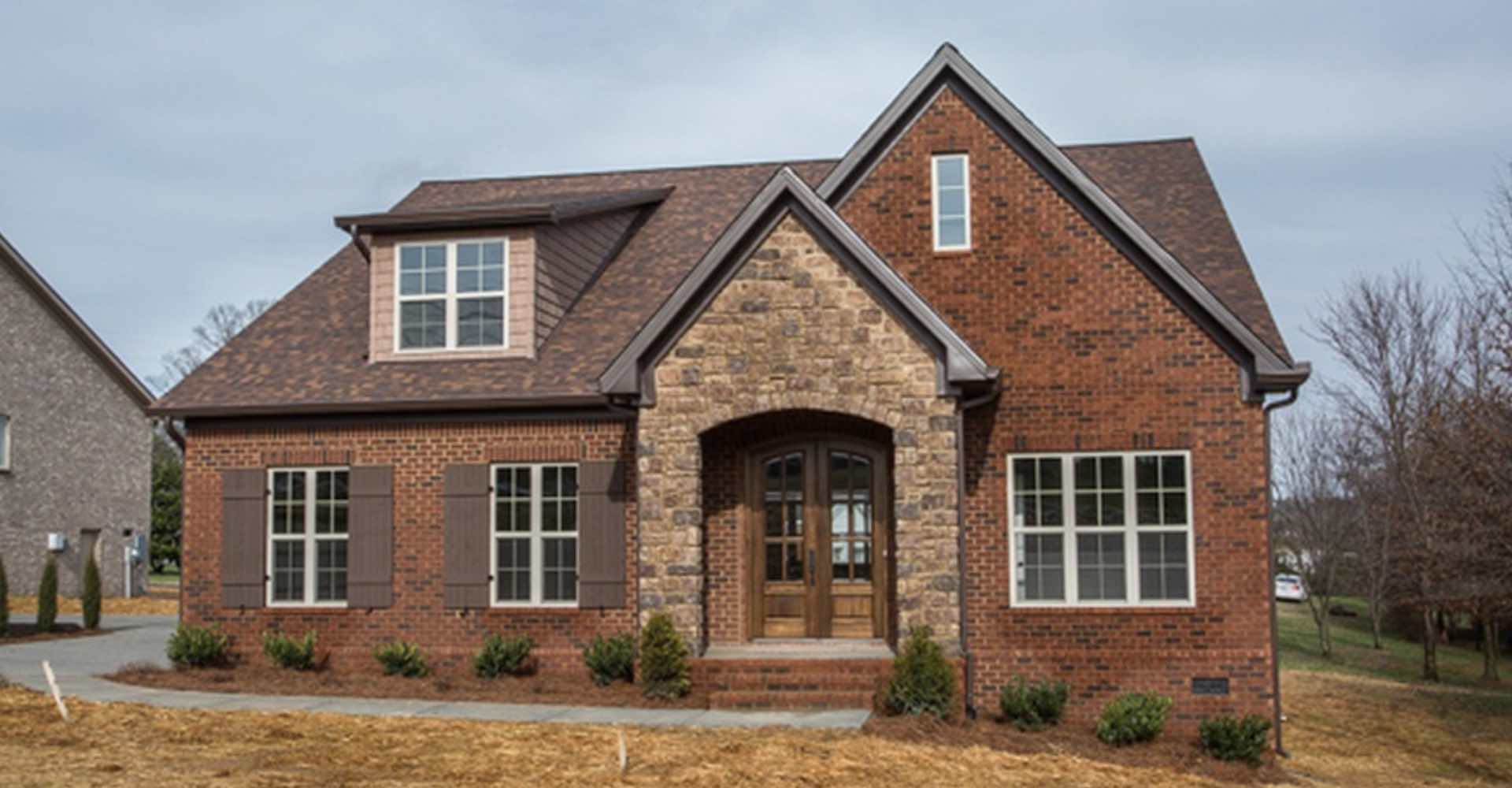
The Berkshire
The Berkshire Housing Plans Images 10
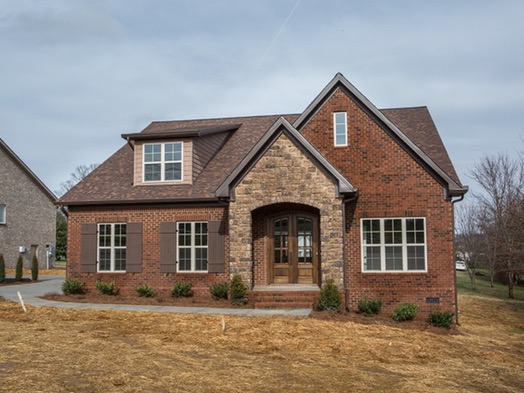
The Berkshire Housing Plans Images 3
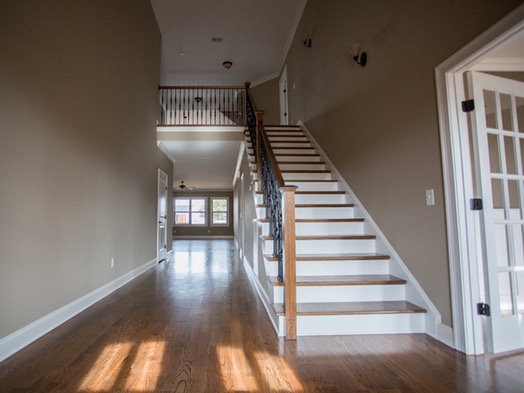
The Berkshire Housing Plans Images 1
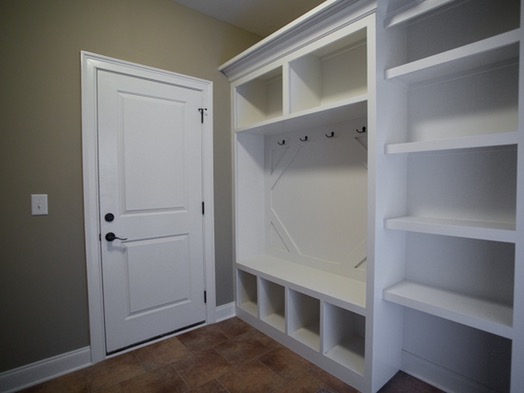
The Berkshire Housing Plans Images 2
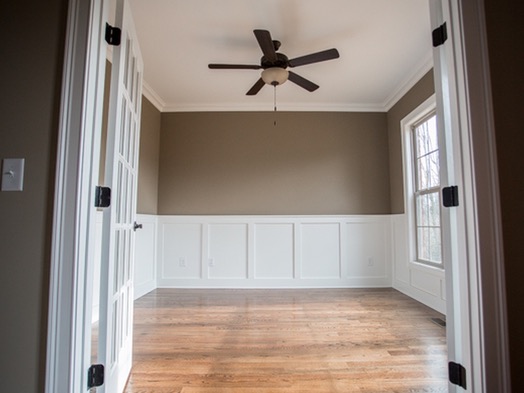
The Berkshire Housing Plans Images 4
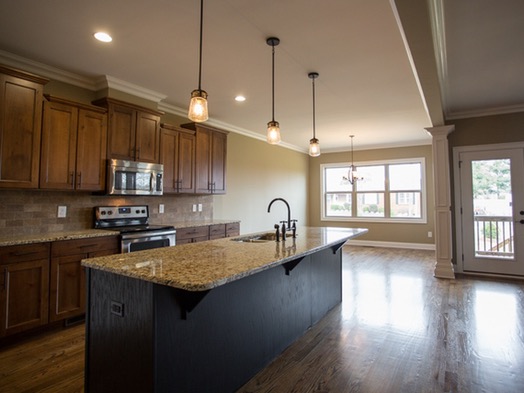
The Berkshire Housing Plans Images 5
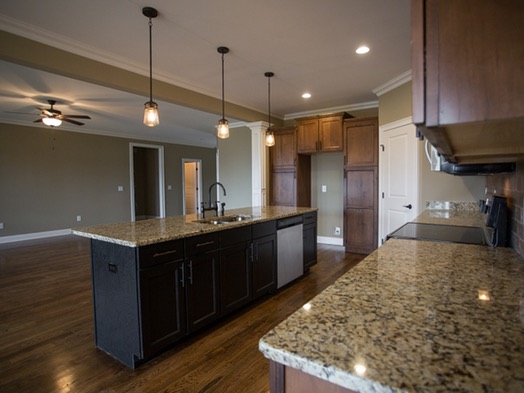
The Berkshire Housing Plans Images 6
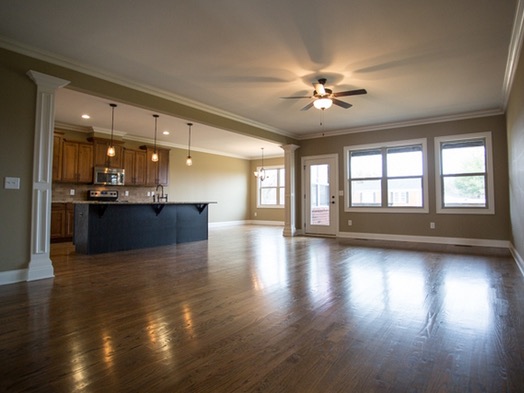
The Berkshire Housing Plans Images 7
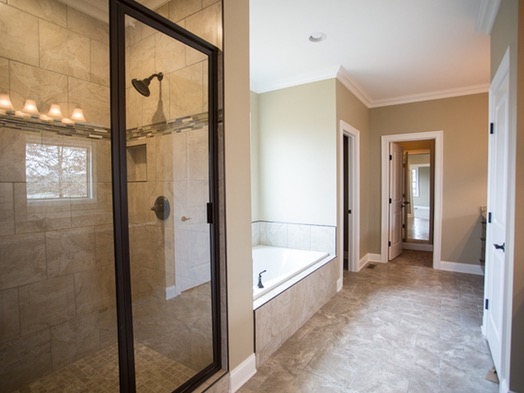
The Berkshire Housing Plans Images 8
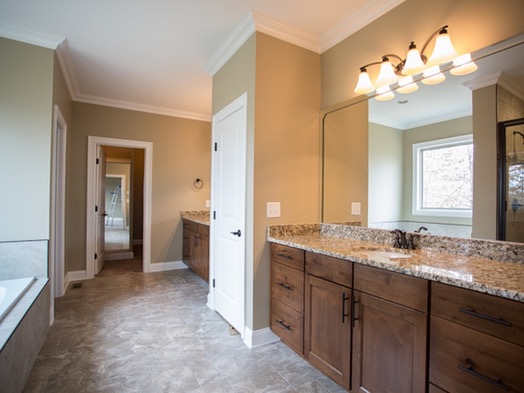
The Berkshire Housing Plans Images 9
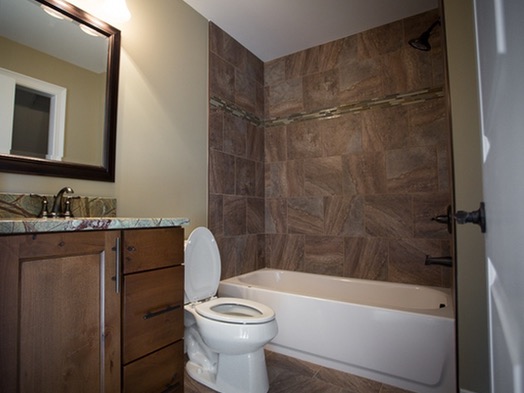
About This Project
The Berkshire plan was originally designed and constructed on a golf course community. The large covered rear porch allows the perfect setting for a relaxing private space right off the main living area. The main living area is an open concept with a formal entry and 2-story foyer. This French-Country home was built as part of a small development in Mt. Juliet just off the main thoroughfare. The 4 bedroom plan offered the clients a master suite and office on the main level with 3bedrooms, a large bonus room and separate gaming area upstairs. It fit their growing family perfectly.
