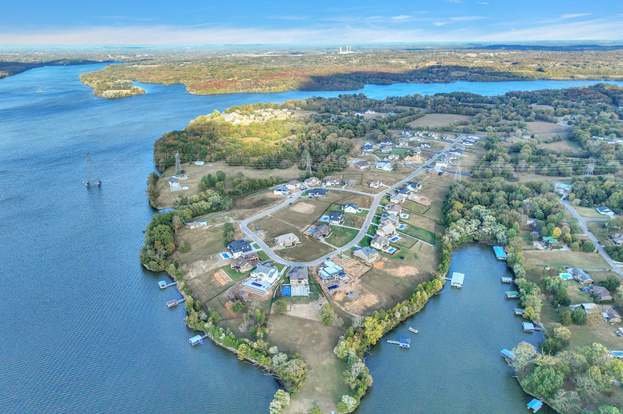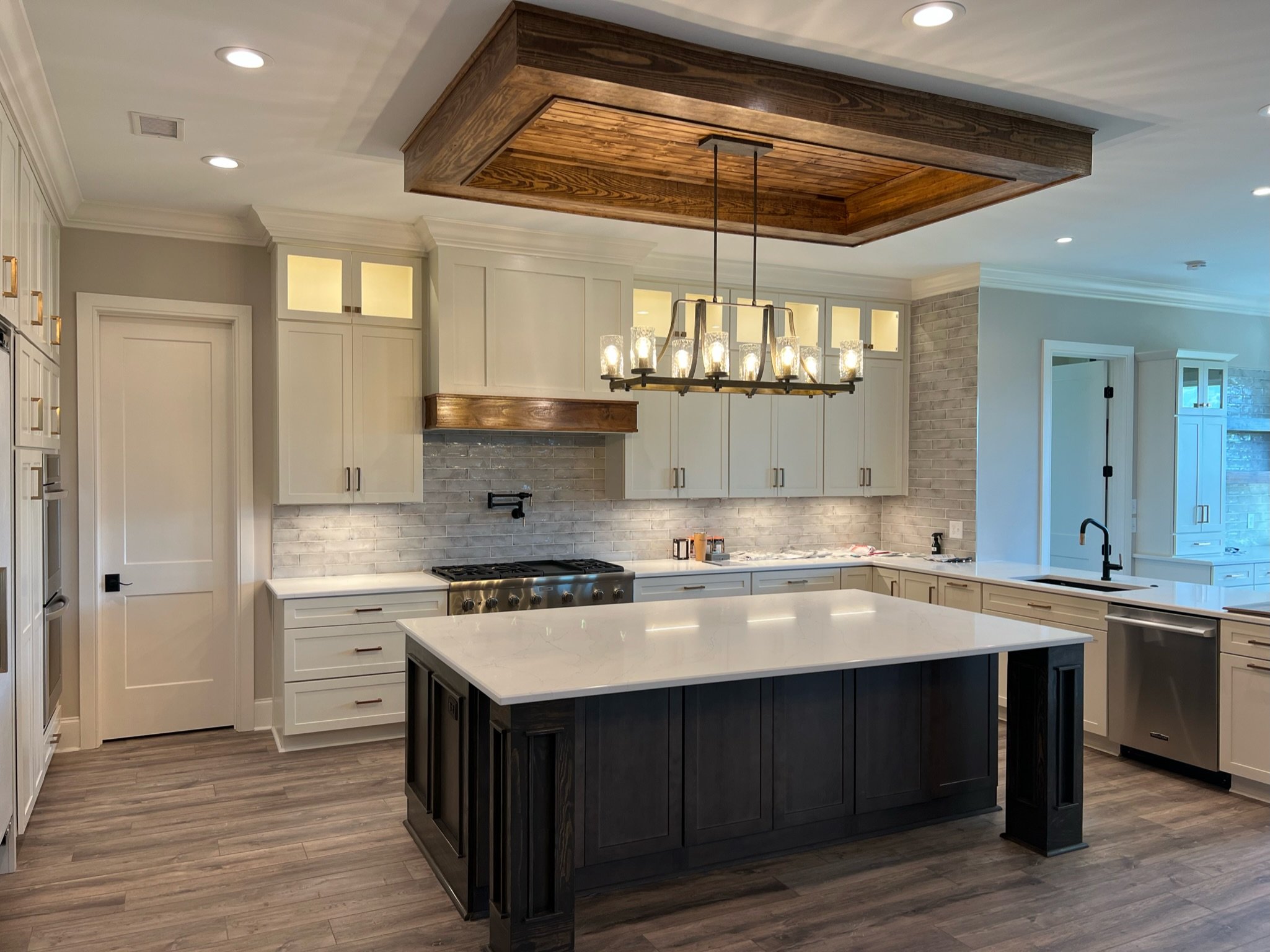Old Hickory Lakes Premier Home Builder
“We know that every good home must be built on a good foundation and our company is based on that same principle”
Stillwater Construction & Development, LLC comprises a passionate team of professionals with over 50 years of experience in construction, land development, site planning, acquisition, design and finance.
Our Services
Custom Home Building
We provide a seamless experience to our clients building their dream homes! We emphatically listen to our client’s dreams, visions, budgets and lifestyle needs. Our expertise in designing and building site-specific house plans ensures sites are conducive to the client’s desired functionality. We tailor our design services to each client’s needs and walk them through the materials selection process from start-to-finish.
We consistently exceed energy codes to produce efficient, comfortable and environmentally friendly homes.
Production Home Building
Our unwavering commitment to quality craftsmanship and meticulous attention to detail sets us apart. We take immense pride in surpassing expectations by delivering exceptional homes. Our use of premium materials not only ensures top-notch quality but also brings delight to every discerning home buyer we serve.
Land Development
Stillwater developed communities begin with a very intentional, thorough plan to maximize the benefit to the community and its future home-owners. We collaborate with investors, land planners, city planners, landscape designers, engineers and architects. This master-planning approach preserves as much of the environmental elements of the property and encourages neighborly connections among residents.
Design Services
With a keen eye for both aesthetics and functionality, our team of experts will work with you to create a home that reflects your unique style and lives the way you live!





